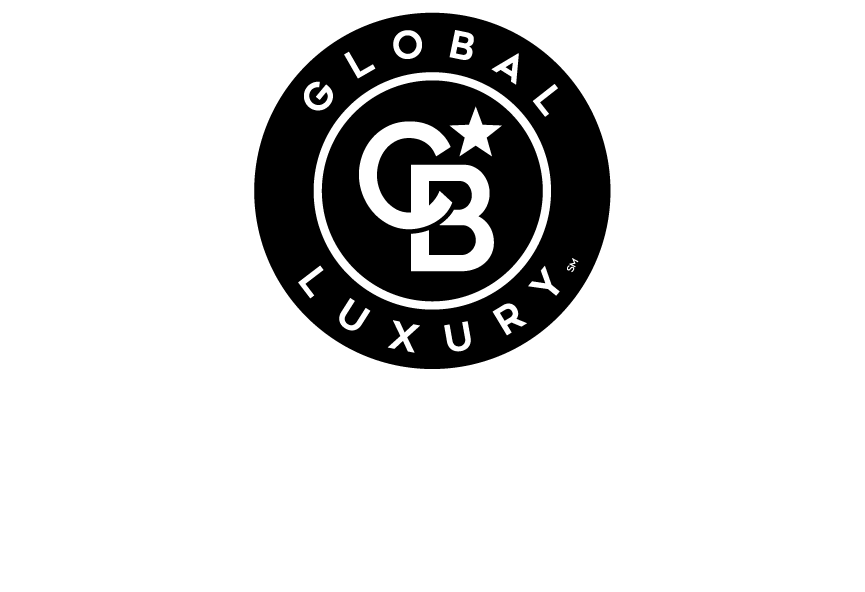


Listing Courtesy of: MLS PIN / Coldwell Banker Realty / Lana Kopsala
37 Highland St Winchendon, MA 01475
Sold (103 Days)
$237,500
MLS #:
72023998
72023998
Taxes
$3,068(2016)
$3,068(2016)
Lot Size
0.86 acres
0.86 acres
Type
Single-Family Home
Single-Family Home
Year Built
1900
1900
Style
Colonial
Colonial
County
Worcester Co.
Worcester Co.
Listed By
Lana Kopsala, Coldwell Banker Realty
Bought with
Michelle Peterson, Elm Grove Realty, LLC
Michelle Peterson, Elm Grove Realty, LLC
Source
MLS PIN
Last checked Dec 22 2024 at 4:46 AM GMT+0000
MLS PIN
Last checked Dec 22 2024 at 4:46 AM GMT+0000
Bathroom Details
Interior Features
- Appliances: Dryer
- Appliances: Washer
- Appliances: Refrigerator
- Appliances: Disposal
- Appliances: Dishwasher
- Appliances: Range
- Wired for Surround Sound
- Intercom
- Cable Available
Kitchen
- Recessed Lighting
- Cable Hookup
- Kitchen Island
- Countertops - Stone/Granite/Solid
Lot Information
- Paved Drive
Property Features
- Fireplace: 0
- Foundation: Fieldstone
Heating and Cooling
- Other (See Remarks)
- Oil
- Steam
- Electric Baseboard
- Central Heat
- None
Basement Information
- Concrete Floor
- Interior Access
- Partial
Flooring
- Laminate
- Wood
Exterior Features
- Vinyl
- Roof: Asphalt/Fiberglass Shingles
Utility Information
- Utilities: Electric: 200 Amps, Electric: 100 Amps, Electric: Circuit Breakers, Utility Connection: Icemaker Connection, Utility Connection: Washer Hookup, Utility Connection: for Electric Dryer, Utility Connection: for Electric Oven, Utility Connection: for Electric Range, Water: City/Town Water
- Sewer: City/Town Sewer
- Energy: Insulated Doors, Insulated Windows
Parking
- Paved Driveway
- Off-Street
Disclaimer: The property listing data and information, or the Images, set forth herein wereprovided to MLS Property Information Network, Inc. from third party sources, including sellers, lessors, landlords and public records, and were compiled by MLS Property Information Network, Inc. The property listing data and information, and the Images, are for the personal, non commercial use of consumers having a good faith interest in purchasing, leasing or renting listed properties of the type displayed to them and may not be used for any purpose other than to identify prospective properties which such consumers may have a good faith interest in purchasing, leasing or renting. MLS Property Information Network, Inc. and its subscribers disclaim any and all representations and warranties as to the accuracy of the property listing data and information, or as to the accuracy of any of the Images, set forth herein. © 2024 MLS Property Information Network, Inc.. 12/21/24 20:46




Description